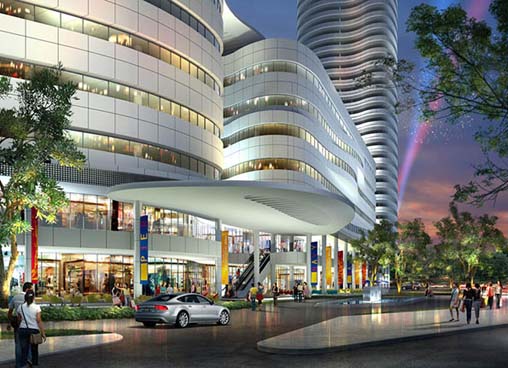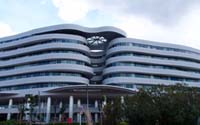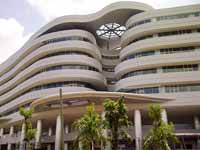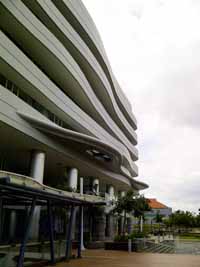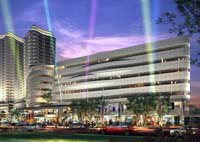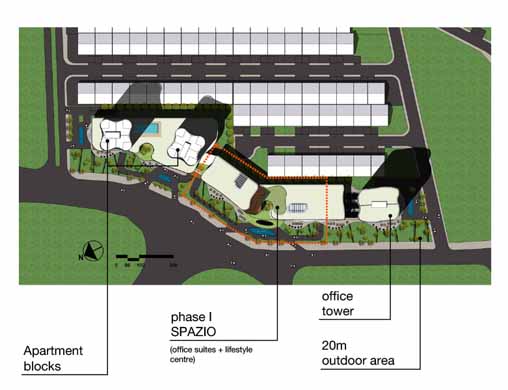Design Concept
Spazio is designed with a new approach of office design by implementing a self sustaining office lots. Each of the office lot will be equipped with individual air conditioning system and security lock system which will tackle the problem of conventional offices. It merged the good points of RUKO with the positive image of conventional office lots. On top of that, the project also consider the sunpath and wind by creating a more dynamic skin of the building that would help to gain extra incoming passive wind for the building.
